![[AIGI.I] Portfolio 23.03 Newlyweds Adaptive House (3)a](https://aigiarchitect.com/wp-content/uploads/elementor/thumbs/AIGI.I-Portfolio-23.03-Newlyweds-Adaptive-House-3a-scaled-r76rzuonvo62k7h9q2oecpsu00v542d0nd5o9swe2o.jpg)
![[AIGI.I] Portfolio 23.03 Newlyweds Adaptive House (3)b](https://aigiarchitect.com/wp-content/uploads/elementor/thumbs/AIGI.I-Portfolio-23.03-Newlyweds-Adaptive-House-3b-scaled-r76s0357l6hngp4zcoc1h5nzchpg1caloj11lajuio.jpg)
![[AIGI.I] Portfolio 23.03 Newlyweds Adaptive House (3)c](https://aigiarchitect.com/wp-content/uploads/elementor/thumbs/AIGI.I-Portfolio-23.03-Newlyweds-Adaptive-House-3c-scaled-r76s0cjlhiuiosrbtseb63alacf46bbx1tjwe25wsg.jpg)
![[AIGI.I] Portfolio 23.03 Newlyweds Adaptive House (3)d](https://aigiarchitect.com/wp-content/uploads/elementor/thumbs/AIGI.I-Portfolio-23.03-Newlyweds-Adaptive-House-3d-scaled-r76s0rl0ivf3uk5hdywc9zhysiczlgzmfvzo2hjm0w.jpg)
![[AIGI.I] Portfolio 23.03 Newlyweds Adaptive House (3)e](https://aigiarchitect.com/wp-content/uploads/elementor/thumbs/AIGI.I-Portfolio-23.03-Newlyweds-Adaptive-House-3e-scaled-r76s14qr6jx4d3md94l48w6f3wk4l8fv5p4gsd03ls.jpg)
![[AIGI.I] Portfolio 23.03 Newlyweds Adaptive House (2)](https://aigiarchitect.com/wp-content/uploads/elementor/thumbs/AIGI.I-Portfolio-23.03-Newlyweds-Adaptive-House-2-scaled-r76s22ky0l7fz297rj7oqnn0hrxcac67acly2blxds.jpg)
![[AIGI.I] Portfolio 23.03 Newlyweds Adaptive House (1)](https://aigiarchitect.com/wp-content/uploads/elementor/thumbs/AIGI.I-Portfolio-23.03-Newlyweds-Adaptive-House-1-scaled-r76s2esuhfo65zrgs6hu52k07s942eipo139ax3t4w.jpg)

Newlyweds Adaptive House
Jalan Satelit Utara, Surabaya
East Java | Indonesia
Early stages of building family life are a time of significant adjustment, ranging from adapting to daily routines to meeting the household’s daily needs. The spaces prepared from the start may not be fully utilized. Maintenance, lighting, and ventilation become key factors in ensuring that all spaces remain well-maintained and properly regulated for humidity. The presence of a living room as the center of activity on the second floor in a three-story layout offers an alternative entry experience that is separate from the lower level, which is primarily used for supporting activities. For newlywed couples, this layout provides a more comfortable adaptation period by ensuring a clear separation of activity types and a distinct privacy gradient between private and semi-private spaces.

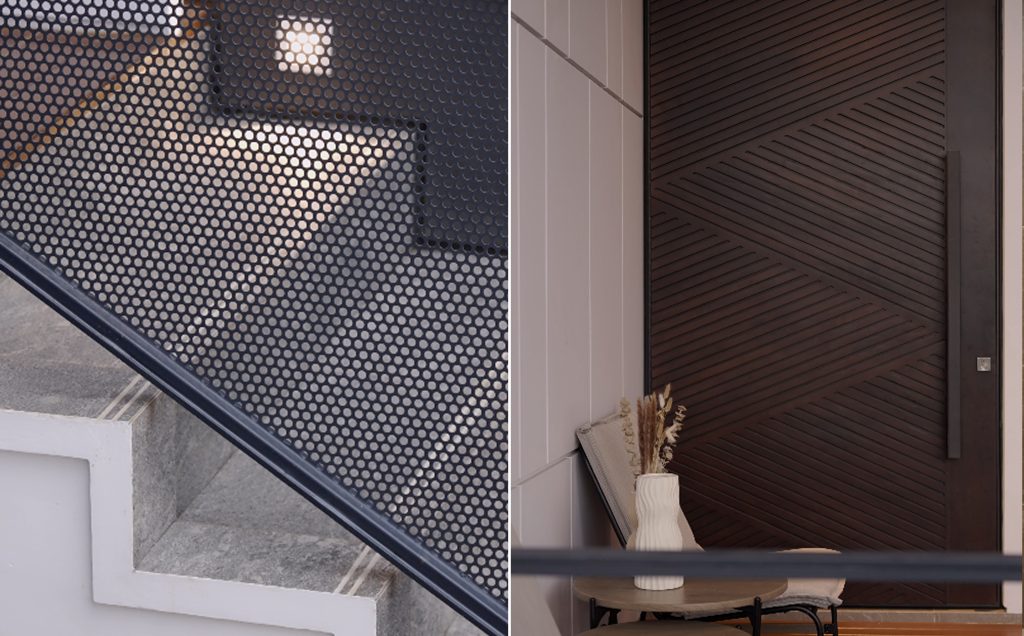
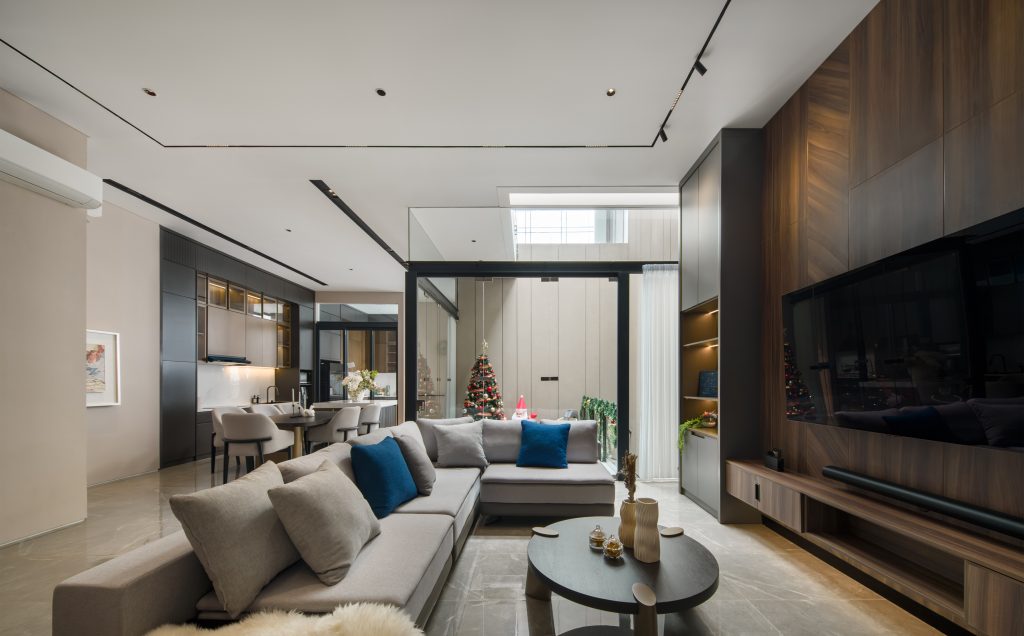
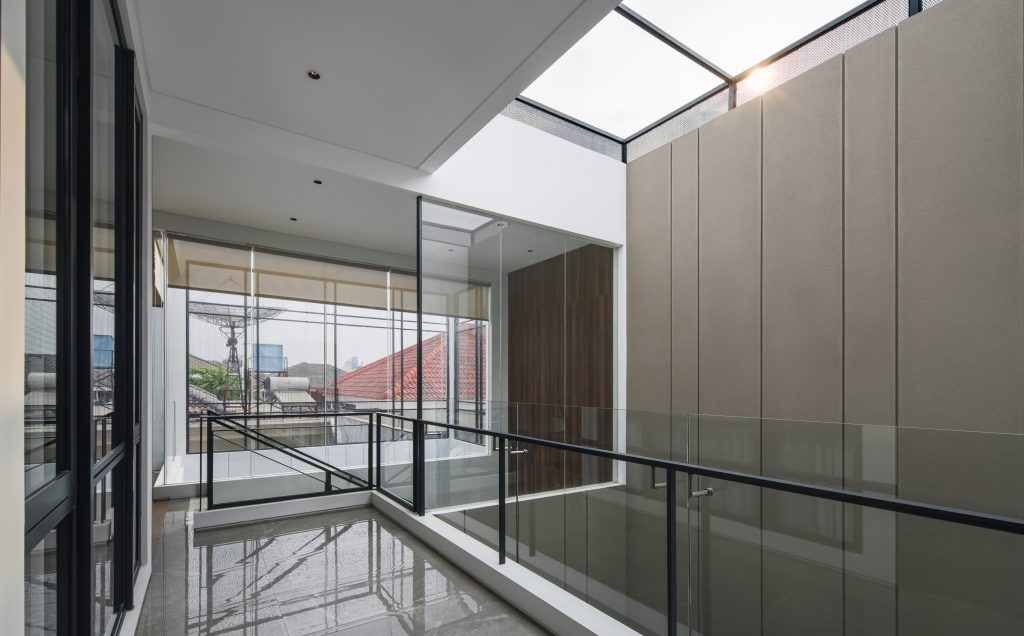
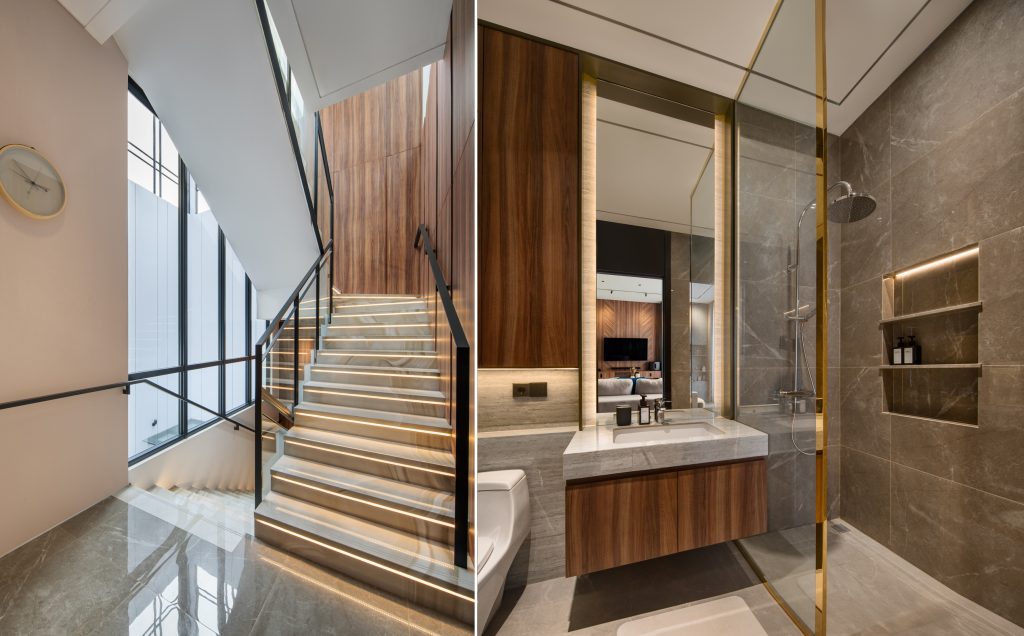
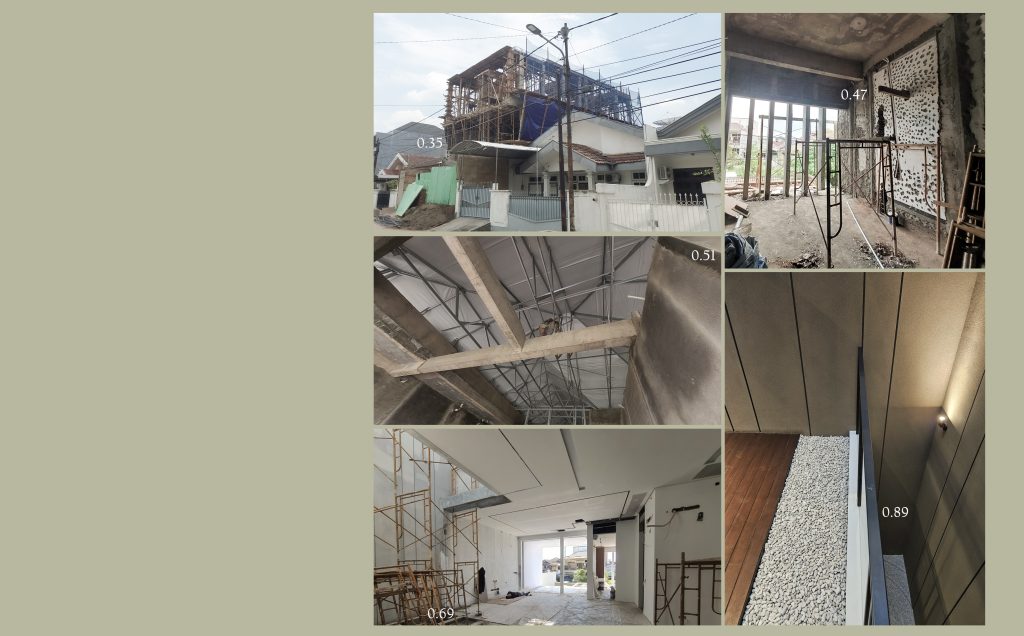
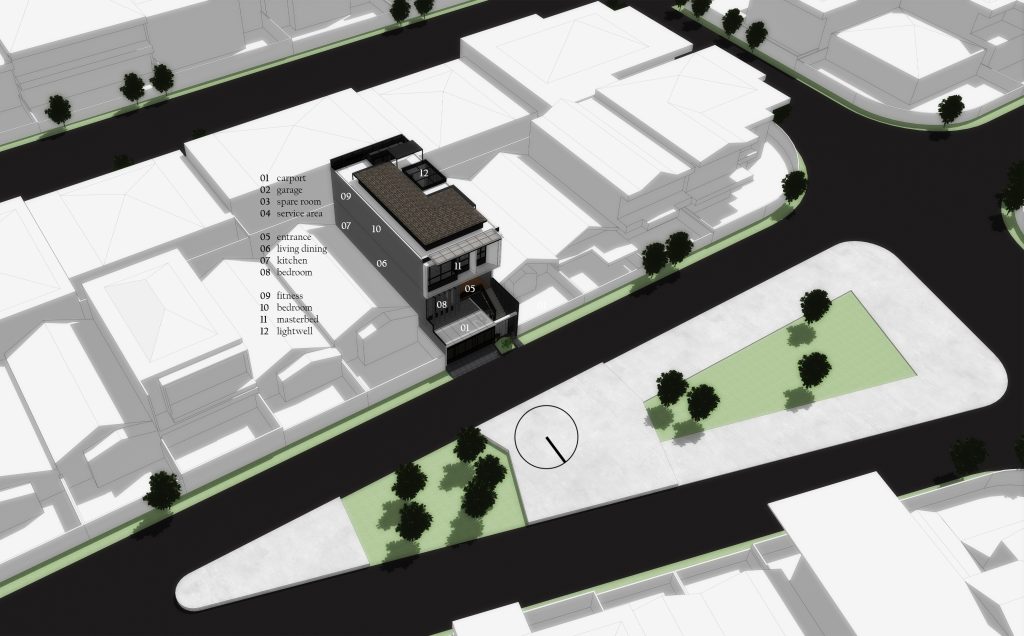

Newlyweds Adaptive House
Jalan Satelit Utara, Surabaya
East Java | Indonesia
Early stages of building family life are a time of significant adjustment, ranging from adapting to daily routines to meeting the household’s daily needs. The spaces prepared from the start may not be fully utilized. Maintenance, lighting, and ventilation become key factors in ensuring that all spaces remain well-maintained and properly regulated for humidity. The presence of a living room as the center of activity on the second floor in a three-story layout offers an alternative entry experience that is separate from the lower level, which is primarily used for supporting activities. For newlywed couples, this layout provides a more comfortable adaptation period by ensuring a clear separation of activity types and a distinct privacy gradient between private and semi-private spaces.