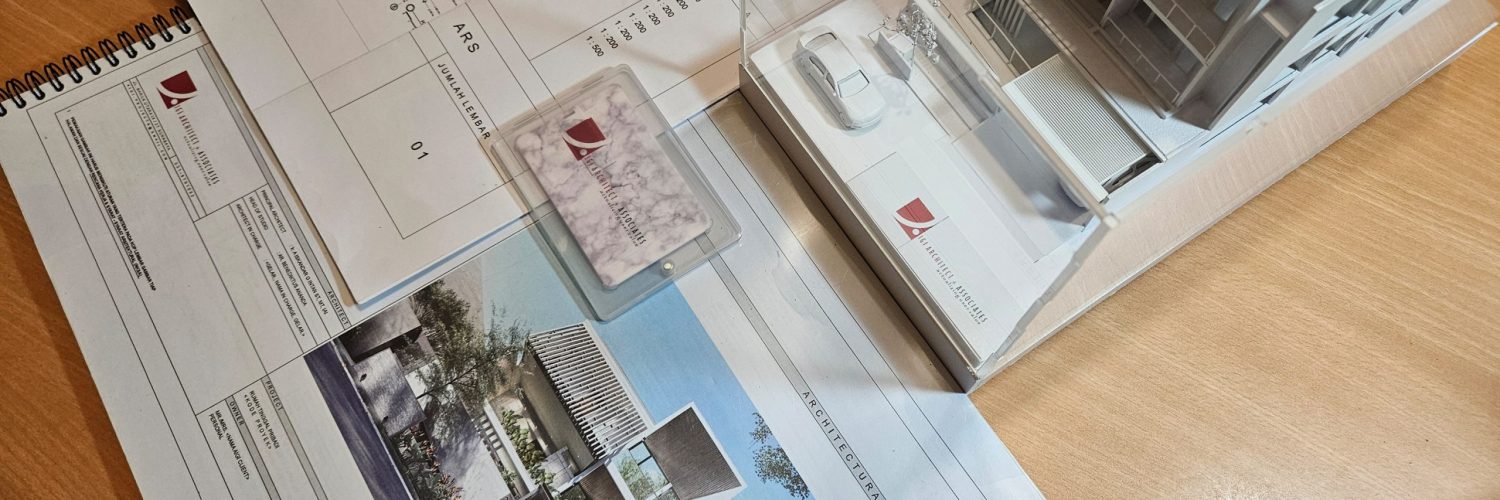Architectural Design
1. Conceptual : To ensure that the design process is truly appropriate and well understood by the project owner, the conceptual phase begins with developing the floor plan, followed by visualizing 3D views of both interior and exterior spaces. This phase also includes video simulations that explore spatial movement and accurately depict natural lighting based on the project’s real-world location.
2. Working drawings : This phase involves producing comprehensive and detailed construction drawings, thoroughly analyzing technical aspects, and selecting appropriate finishing materials.
